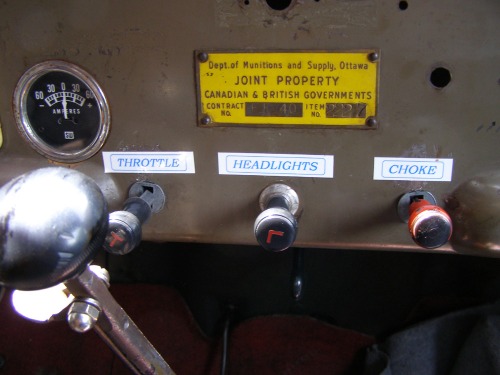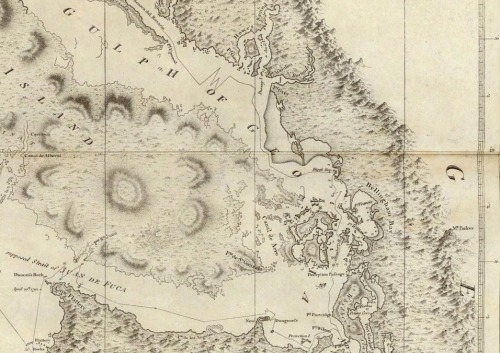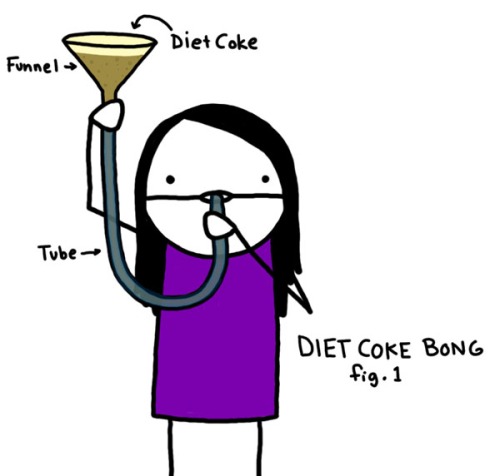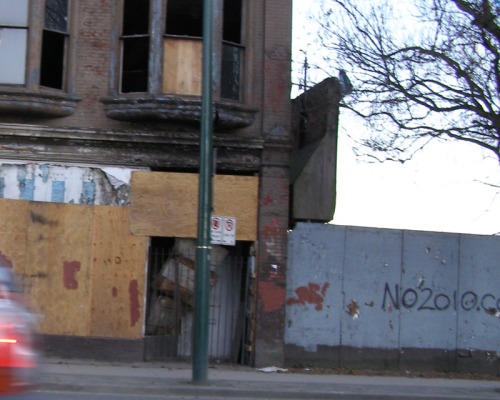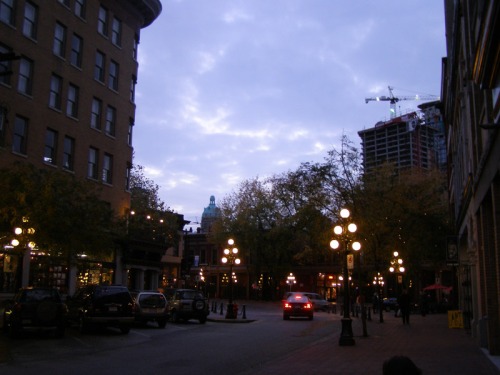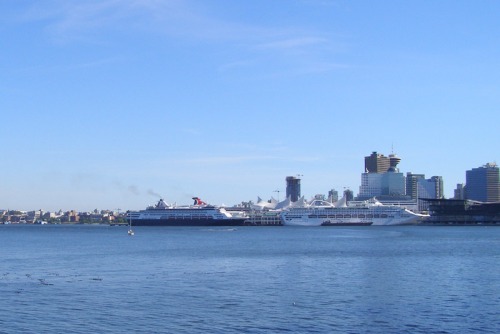
A couple of weeks ago, I had the immense pleasure of having dim sum in Chinatown with architect Joe Wai and a couple of other friends who have been working on finding solutions to help preserve the Historic Area against being steamrolled by market forces. Five condo towers of 150 feet are being proposed for Main Street just north of the viaducts.
My feelings about the Historic Area Height Review and approving towers in the heritage district are well documented — I oppose this plan and feel it is sheer stupidity and greed that is driving it. Vancouver stands to lose and/or denigrate its historical core by letting this happen. In a city becoming increasingly homogenized, sanitized and void of unique neighbourhoods, the HAHR plan seeks now to extend the awful modernist, car-centric urbanism of the City Gate towers north into the unique, human-scaled urbanism of Chinatown. It’s the thin edge of the wedge, one that of course started with the Woodwards towers, and the rampant speculation by developers that followed its approval.
Joe Wai, a man with a long and honourable history in Chinatown, has a slightly different take, which he has articulated in The Tyee:
Why Chinatown Needs to Grow Taller
Vancouver’s historic district is struggling for its spiritual identity. If done right, higher buildings could help it succeed.
By Joe Wai, 16 Mar 2011, TheTyee.ca
Last Thursday eleven major Chinatown organizations held a media conference in support of the Vancouver planning department’s Historic Area Height Review Report.
The zoning changes recommended in the report, which will be open to public discussion at tomorrow’s city council meeting, would allow taller buildings in Chinatown — though nothing like the soaring towers proposed in the past. If this report is approved, in Chinatown’s historic core, building heights could rise 10 feet above their current height, to a new limit of 75 feet. And the southeastern corner of Chinatown could see buildings of 120 feet — even, in one stretch of Main Street, 150 feet.
Chinatown’s united front backing this vision includes the merchants, residents, cultural and service groups that do not always agree on all community issues. Evidently the Historic Area Height Review is an issue that all Chinatown groups can come together around, just like their opposition to the freeway planned to go through Chinatown some 40 or so years ago.
The irony is that the adjacent neighbourhood organizations, in particular the Carnegie Action Committee and the Downtown Eastside Neighbourhood Council, would prefer to have a local area planning process started for the related area, including Chinatown, before considering any higher buildings in the district.
But the Chinatown groups had been working on their plans through the Vancouver Chinatown Revitalization Committee with city planning for the last 10 years. The groups are totally fed up with the prospect of yet another round (and years) of more meetings.
The Historic Area Height Review was debated in public information meetings from April 2009 to January 2010. This version is what city council asked the planning department to proceed with after listening to over 75 speakers in January 2010.
It is a tragedy for neighbourhoods to be pitted against one another.
Those who oppose this proceeding immediately are concerned that higher density and taller buildings will
displace the low-income residents. I don’t believe that has to be the case. There is a need for Chinatown to evolve with some flexibility for increased density, which would be helpful as long as the streetscape character can be maintained and its spiritual identity reinforced.
How to deal with community evolution
Before we attempt to proceed with this current debate, let us step back a little.
With emancipation and citizenship in 1947, Chinatown began a process of slow change. The rest of Vancouver took two decades to notice. The civic mindset, however, remained the same from city hall’s point of view. As cities grew, new vehicular access was deemed a necessity whether the local residents knew it or not. That meant a freeway running through the slum-like “Chinatown” of the planners’ imaginations.
How many people really cared about Chinatown in the mid-1960s? Well, apparently enough, even besides those who lived and worked there. However well-meaning, the society at large still viewed Chinatown as an oddity, though a worthwhile area where by then food and evening entertainment had wider appeal. The younger generation of all ethnic backgrounds found it an inexpensive venue. Most of the “opium and gambling dens” that had supposedly festered prior to World War II were now gone.
In proposing to demolish all of this with a freeway, city hall decided to compensate Chinatown with new grandeur. For example, the 20-foot-high ramp over Pender and Carrall Streets could be designed with two levels of retail shops — just like the Ginza in Tokyo (where they had no other choice). A tranquil park space on Pender Street would be a memorial to Chinese-Canadian history: ‘See, we honour you poor Chinese.’
Academics and activists, from UBC in particular, helped to orchestrate a protest against the freeway and formed a new civic party that encouraged change of societal values. Hope stirred in those who valued better communities. Jane Jacobs was only middle-aged. The talk was about vibrant neighbourhoods, with people relating to each other rather than to cars. The debate took seven years to calm down.
As late as 1973, remnants of the freeway system would surface for city council’s review and approval, even though the system had been defeated in 1967 and 1969. The imaginary “Chinatown” still had a grip.
So, what is it about Chinatown? Why do some of us think it is valuable? Valuable to whom? Thirty years and many events after the first phase of the Chinese Cultural Centre, these questions remain.
Thirty years of demographic change
During the past 30 years, the demographics of Vancouver’s Chinese-origin people have changed radically. Numbers have quadrupled, mostly by immigration from Hong Kong, then Taiwan and recently the PRC. We estimate that these immigrants comprise about 70 per cent (or 250,000) of all people of Chinese origin in our region. They brought with them different values, different aspirations and different expectations. They even started their own Chinatowns, in Richmond, the Westwood Plateau, South Vancouver, Burnaby, and Vancouver East. In short, they have different cultural characteristics and different visions of “Chinatown.”
So, what do we do? Tear down Chinatown and rebuild it with maximum return in mind? Why do we even contemplate revitalizing it? What is there to revitalize? Who should be party to making such suggestions? The planners are no longer paternal (well, most of them anyway) and they are no longer English, or middle-aged males.
Since the Freeway Debates (1966-1973), many other groups have formed in addition to the traditional “ancient” associations or societies. They didn’t necessarily agree with each other. But they led to the Vancouver Chinatown Revitalization Committee (VCRC), as set up by city planning in 2001.
Over the past decade, the VCRC, which is made up of many Chinatown residents, conducted 26 “visioning” sessions to prioritize its needs. City Planning, meanwhile, commissioned studies on market housing on the tight 25-foot-wide sites. It started a heritage incentive program that offered density transfers and tax exemptions in exchange for the restoration of heritage buildings. City planning also supported the Chinatown Association Buildings Society and contributed significantly to the consultants’ studies on what to do with such venerable century-old iconic buildings.
Finally, when something like a “community plan” emerged after a decade, City Planning unveiled the Historic Area Height Review (HAHR) in April 2009. It felt as if the old planners were back in force, with visions of 300-foot towers in the Historic District (HA.1) zoning — one proposed immediately next to the cultural centre and the classical garden.
So what was this all about? The explanation was yet another effort to provide a “landmark” for Chinatown in its struggle to “revitalize.” Those who cared viewed this as the second coming of the Freeway Debates. Once again, sleepy Chinatown was asked to undergo another drastic facelift.
The spiritual identity of Chinatown
What is “Chinatown” anyway? If it is no longer an opium/gambling den, would the non-Chinese be glad to have it back with neon lights everywhere? With some fully restored 1900-era buildings, could we say that we as a city support “heritage” (and would we draw more tourists)?
Or do we have new “contemporary, green” 12-, 15- or 30-storey condo towers and other luxurious or “fusion” facilities, which save one floor for a “Chinese Cultural Centre” at its present site?
To some, it is none of the above. Firstly, it is a spiritual identity: the integration of history, culture and physical characteristics.
Simplistically, it is like skating on the frozen Rideau Canal in Ottawa, or playing hockey on backyard Prairie ice rinks. It is the identity of the place and the people, integrated with their cultural history. It is their sense of place.
These qualities are an expression of Chinatown as it was and as it is. The “spiritual identity” factor has also changed to ensure its survival. Some Chinatown institutions need to be sustained: the associations, the different retail and commercial outlets, the restaurants and food suppliers. In other cases, the old institutions are gone. The gambling clubs have been replaced by the cultural centre, the social services centre, S.U.C.C.E.S.S. multi-care facility, the large parkade, and the classical Chinese garden, among others. Thus Chinatown has seen significant organic growth, albeit comparatively slowly.
The district schedule has also changed. In 1989 a few colleagues and I were asked to conduct a review for such change. This resulted from complaints within the Chinatown community over the restrictive development parameters of 1974.
In our discussions, someone suggested allowing a good portion of the Historic District to be rezoned “HA.1A,” with far less restriction on height and design directives. I was appalled until I reflected further on the few designated blocks and the already-changing activities and demographics of Chinatown. The HA.1A idea was further reviewed in 1992 by other consultants under a much more conservative senior heritage planner.
Chinatown went ballistic and accused the planner of discrimination. This was another one of those times when I had to explain that, “City hall does that to every neighbourhood and not just Chinatown,” because heritage was its focus at that time. Over 125 hours of volunteer meeting time were expended to arrive at a “compromise,” which included the 90-foot height limit in HA1.A, and 65 feet in the HA.1 zone.
Predictably, there was not much redevelopment because of the land ownership pattern upon its enactment in 1994. The current Historic Area Height Review has had its debate in multiple public consultation meetings, culminating with city council’s January 2010 approval of an incremental height increase to 75 feet for the HA.1 and 120 feet for HA1.A.
Keep architecture on a human scale
Based on observations of the past 41 years, I didn’t have much difficulty with this. My concerns are with the 150-foot height allowable from Keefer and Main southwards. The most galling possibility is that the high street wall would resemble any other “downtown” street.
Now, to me, this is a fundamental point of what “Chinatown” is. Spiritual identity, history and cultural activities are indispensable. However, the architecture is that of a human scale; the architectural identity is that of a particular rhythm and character, without which it could not begin to house any semblance of similar spiritual identity, let alone abide the erasure of what remains of the cultural history.
While it is essential to retain Chinatown’s scale and character, this would not preclude the use of innovative design to complement the truly iconic buildings and would reinforce the overall streetscape experience.
“Chinatown” may yet further evolve into another phase. The HA1.A area today is already far different from what it was in 1994. Virtually new communities have been formed on the 200 block of East Georgia and Union Streets. Happily, these seem active and sometimes even chaotically vibrant. These streets have 10-storey buildings, but they are well set back from the street, and show two or three storeys, which respect compatibility with the streetscape.
This is the intention for HA.1A. Denser developments are required by those who develop them, but it is critical to maintain a streetscape compatible with the “spiritual identity” and activities of a vibrant street life. Perhaps then we shall indeed see more organic growth in “Chinatown,” whatever we think Chinatown means.
It has been 10 years since the city began its consultation with the VCRC. Many public information sessions have been conducted, including the “visioning” process, the market housing and the associations’ building studies. Frankly, “Chinatown” interests, whether the associations or the merchants, are fed up with the continuing delay for a public hearing to proceed on the decisions they made with city council’s general approval in January 2010.
One exception is city staff’s proposal of the 150-foot street wall on Main Street. If allowed to build straight up from the property line, or even with a ten-foot setback at 70 feet, it would indeed be the new “Great Wall of Chinatown.” This needs much further review regarding the depth of the setbacks and streetscape livability before being considered.
My aspirations for “Chinatown” are related to its ability to retain its spiritual identity while meeting the different levels of change that are not limited to physical annihilation, but cultural subversion.
If an organism has managed to survive a period of successive crises, it has the resilience and resourcefulness to prevail. In a world of increasing homogeneity, distinctive cultural character, integrity of form and cultural expression are both hard to find and hard to maintain. However, the form is less important than the essence, as long as such essence can continue to regenerate its spiritual identity.
— Joe Wai has been involved with senior/social housing and a volunteer in Chinatown community issues for over 40 years. He is also the architect of the Dr. Sun Yat-Sen Classical Chinese Garden, the Chinatown Millennium Gate, the Chinese Cultural Centre Museum and Archives, the Chinatown Parkade and Plaza, and the Commemoration of Block 17 as well as many restorations of the early Chinatown Society buildings.




